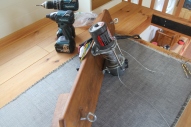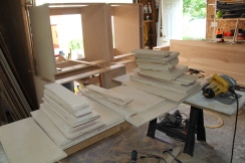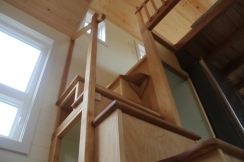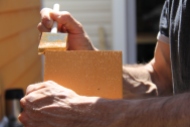Well we are back with another Tiny House update, and we must apologize for the rather lengthy delay in getting more pictures up. Matt has been burning the midnight oil, so to speak, trying to get Tiny done and ready to head off to its new landing site in a few weeks’ time. It’s been a busy time here at Howling Dog Construction, but the effort is paying off, and the results are looking amazing.
This post will bring you up from our last update a few months ago, to what Tiny looks like now, today, on this fine Thanksgiving weekend.
Tiny Updates!
Since the last post, all the interior walls and ceilings have been completed with tongue-and-groove pine, and it’s beautiful. The ceilings have been left natural, but with a clear-coat for protection and to bring out their natural richness. The walls have been painted to add colour and vibrancy, and create an overall atmosphere of warmth and comfort.
The next step was to complete the plumbing, running all the pipes and waterlines along the inside to protect from freezing. Because of the small size of Tiny, there were a few challenges when trying to keep everything compact and minimize the exposed plumbing throughout the home. For example, the main water supply and filter has been contained within the bathroom vanity to keep it hidden. In order to get water to the shower and on to the kitchen, Matt needed to run pipes along the interior walls. To keep them hidden, he designed the couch and baseboards to cover them up. The result? No pipes are visible throughout Tiny!
Once the plumbing was done, it was time to move to flooring. One of the first things the owners purchased for Tiny was Ash hardwood flooring from a local company that was shutting down. Honduras pine was used for the loft flooring, which looks amazing from both above and below, which was important, because it is exposed on both sides, and is the kitchen ceiling. The Honduras pine was finished with a natural oil for protection, and it has become one of the favourite features of Tiny.
Once the flooring was complete, it was time to move to the interior features, such as the stairs and custom couch. Although the stairs were pre-designed when conceptualizing Tiny, each stair was custom-designed for the space to maximize space and storage capacity. The bottom three steps are removable, so that there’s room to get the fridge and other appliances into the kitchen. They are also storage containers themselves, with opening stair treads. The couch area is actually an integrated unit, containing the couch, a folding table and desk, storage units, and a shelf. It was custom built in the garage, and then installed in Tiny.
The kitchen cabinet boxes and drawers were an exciting feature to add into Tiny, as it really gave a sense of the kitchen, and defined the area. These were all custom-built to take advantage of every bit of usable space and to ensure that all of the clients’ kitchen implements would fit.
Once the cabinet bases were complete, it was time to install and finish the solid maple countertop. This is a gorgeous feature of Tiny, and was finished with BioShield Oil, which gives it a beautiful golden glow and a silky smooth feel. Everyone loves the countertop!
And then it was time for hook-ups, including propane for the appliances and heating and electrical. It was exciting to get Tiny all wired up and ready to go, and we are really happy with how the lighting levels have turned out. Kudos to Flux Electrical from Middle River here in Cape Breton for making this happen, and all the hard work it took to wire up Tiny — no easy feat!
Finally, Matt has been working hard on all the finishings, including storage shelves and racks in the bathroom, kitchen, and bedroom, ensuring maximum storage space, even when living small. These are looking great, and it’s amazing how much storage can be designed into a tiny space.
Tiny Open House
On October 17th, 2015, we are having an Open House and Goodbye Tiny gathering at our house. Matt is busy doing finishing off the house, with this week bringing the cabinet faces installed and the completion of the much-anticipated doggie elevator!
Leading up to that exciting day, we will be releasing a new post a day, highlighting some of Matt’s favourite custom-made and custom-designed features in Tiny. Each day will bring a new insight into how to design “Tiny”, so keep checking back!

Starting on the Tongue and Groove pine.

Burning the midnight oil

Making progress

Soon to be kitchen

Soon to be Bedroom

Main for incoming water

Running water lines inside to protect from freezing

Kitchen cabinets

In production

This bathroom vanity used to be a bedroom dresser

Looking more like a kitchen

Beautiful Solid maple counter top

Fold up section to add more counter space if needed or fold down to get more room for people in the kitchen

We Have lights!

Lots of light to work with

Bedroom with storage shelves and lights finished

The hole in the floor is where the doggie elevator will go!





























































































































